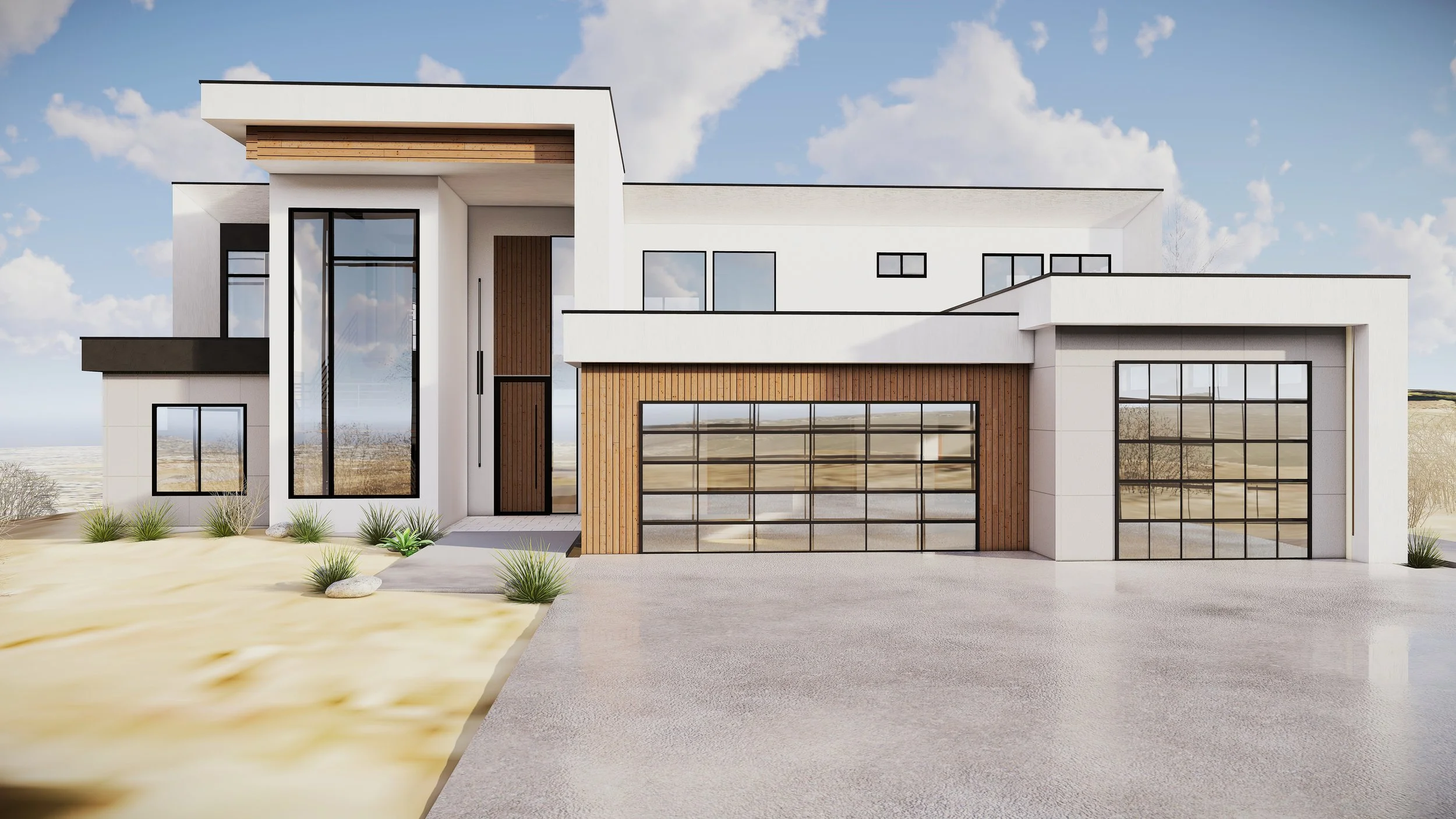D7 HOME PLANS
The Elysian
This residence to be situated in one of the Tri-Cities most desirable areas, offers stunning panoramic views encompassing the Columbia River, its iconic bridges and the illuminated Tri-City Skyline.
Available for Purchase! Please contact us for more information.
ABOUT THE ELYSIAN
The Elysian redefines contemporary living, striking a perfect balance or style and functionality. Designed for those who love to host, this home features open, airy spaces that seamlessly connect the kitchen, dining, and living areas, creating an inviting atmosphere for gatherings. Every detail is thoughtfully crafted, from the high-end materials to the sleek, modern finishes, offering a home that’s elegant as it is efficient.
Whether you’re entertaining guests or enjoying a quiet evening, The Elysian offers a harmonious blend of comfort and practicality. The flexible layout ensures you have the space to accommodate any occasion, while the modern design keeps the vibe sophisticated and refined. It’s more than a home - it’s a statement of thoughtful, contemporary living.
5060
TOTAL LIVING SPACE SQ FT
GARAGE SQ FT
1202
BEDROOMS
4
BATHROOMS
4.5
A spacious upper level lounge and bar, perfect for hosting memorable evenings.
Two private guest suites, offering comfort and convenience for visitors.
A dedicated fitness room, making it easy to maintain wellness routines.
An architectural catwalk that connects the home’s upper spaces.
THE ELYSIAN HIGHLIGHTS
MAIN LEVEL
SECOND LEVEL




